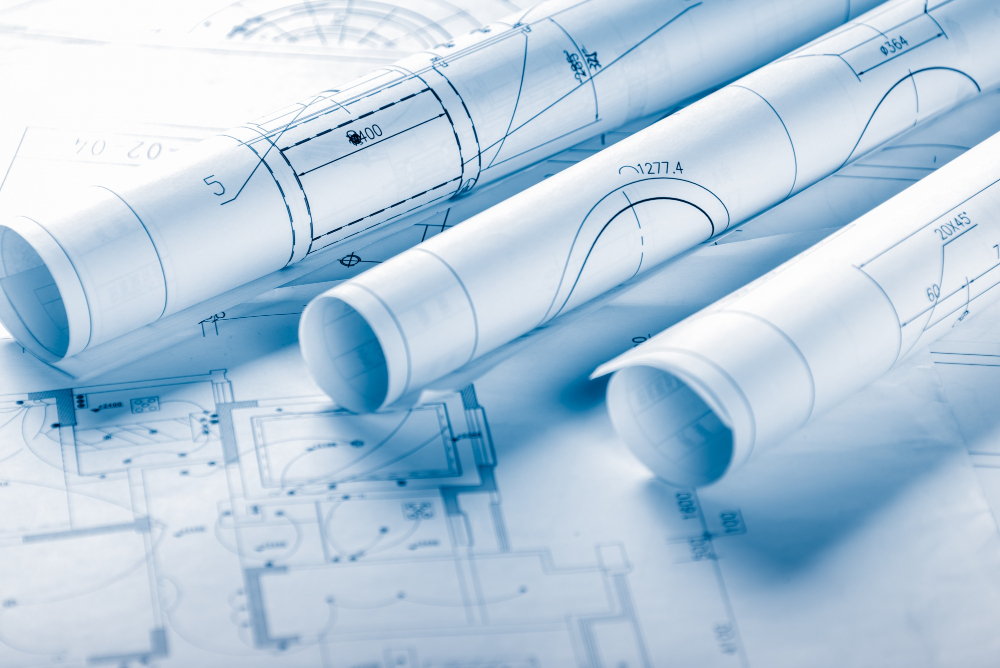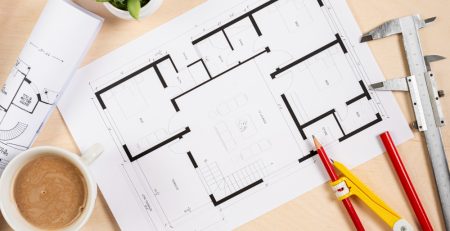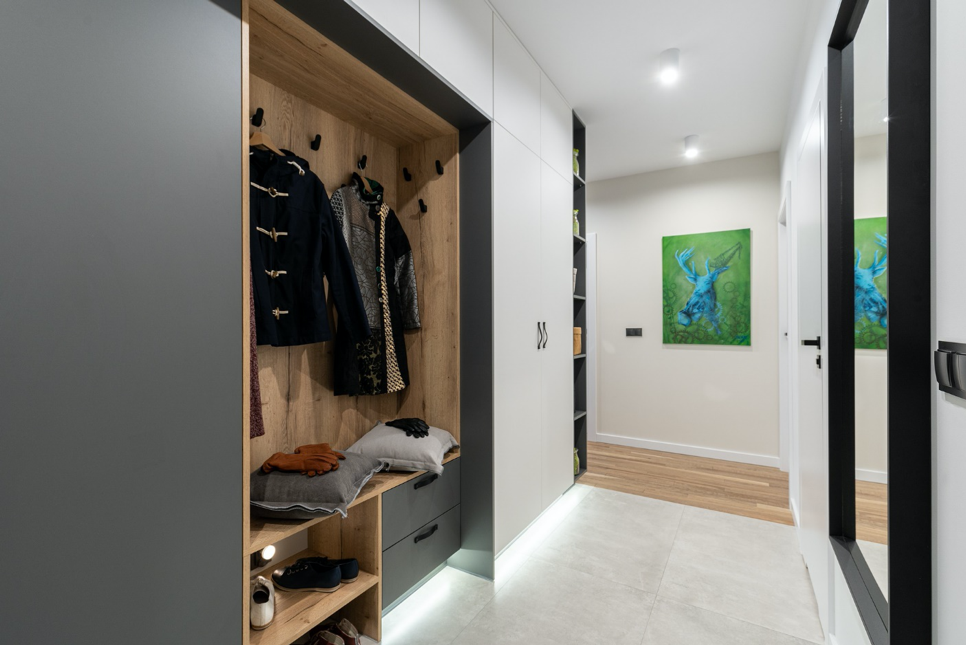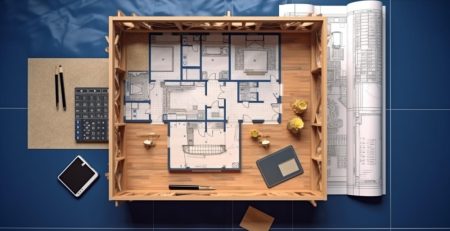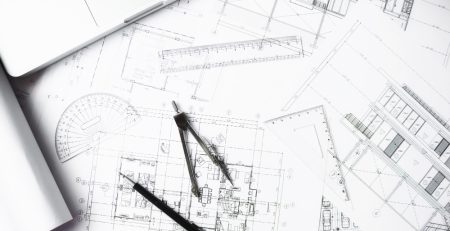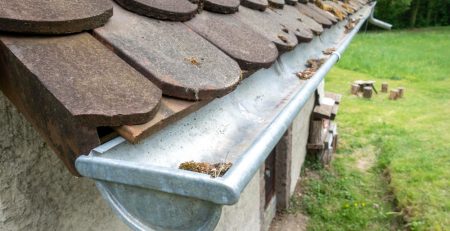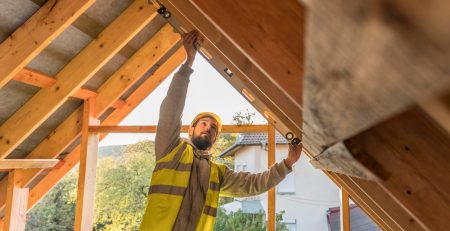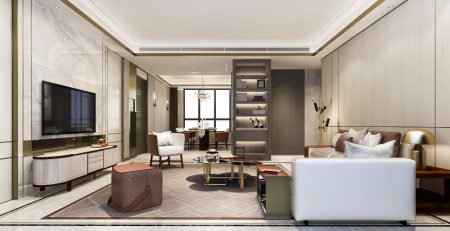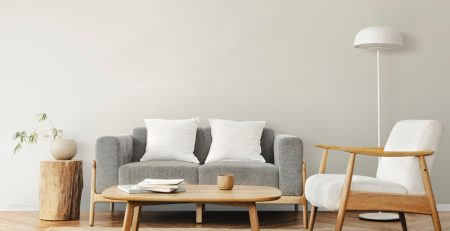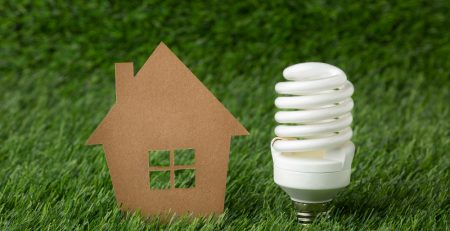All About Different Home Styles & Designs – Part II
In the first half of this series on different home styles, we looked at five unique and popular designs you’ll find: Mediterranean, Cape Cod, Victorian, Tudor, and Colonials. In this post, we’re going to look at six more.
Country-French style
The driveway of this home may be the first thing that gets your attention. Country-French-style homes began appearing in the United States in the 18th century. These homes feature some natural elements. The exterior walls in Country-French-style houses have natural stone, and many of them have stone fireplaces. Another distinct feature of Country-French style homes is tall windows and hipped roofs. Inside a Country-french home, you may also find exposed wood beams on the ceiling.
Craftsman Home
Craftsman homes are a good option for families. They have dedicated areas to keep things organized and running smoothly. Craftsman homes became popular in the 1900s. One of the characteristics of a Craftsman home is low-pitched roofs and wide eaves. These homes often have exposed beams and wide porches. Inside a Craftsman home, you may find a room devoted to dining. The home may also have a den and eat-in kitchen. Craftsman homes are usually only one story but may have an attic.
Modern Homes
Modern homes accommodate the needs people have today. One of the recognizable features of present-day homes is an open floor plan. The kitchen often opens into the living room. The kitchen is usually significantly larger than kitchens in older homes. Storage is crucial to people these days, and it has become a feature of modern homes. Many modern homes come with garages and separate storage areas. A separate laundry room is also an up-to-date feature of a present-day home. Some form of technology is also inside of most modern homes.
Cottage-Style House
Cottage homes are usually on the smaller side but very charming. They became popular in the 1920s and 1930s. Inside the house, you will not find large rooms. Many people describe being in a cottage home as having a cozy feeling. The outside of the home often has arch doorways. A large front porch is a clear-cut sign of a cottage-style home. Cottage homes are generally asymmetrical and only one story.
Ranch or Traditional Ranch
Ranch-style homes are great for families as well. The building of these homes began in the 1920s. They are typically one story and in a rectangle shape. Inside the house has an open floor plan that may include a play area for children. Many ranch-style homes also come with garages and basements for additional storage. Patios are also a visible sign of a ranch-style home.
Contemporary Style Homes
Contemporary homes began to make their way on the market in the 1950s and 1970s. These homes usually have bold features. They may be in a shape you never imagine a home to be in, like a circle. They also come in various sizes, as small as 400 square feet. Some of the features you may find in a contemporary home are skylights and rooms with minimal walls. Another attribute of ultramodern homes is they have living spaces that interflow with outdoor spaces.
For Your Custom Home Project, Call Barrister Home
Deciding on the home style you prefer can take some time. There are many different home styles available. They all have unique features that make them special in their way. Some homes are better suited for people who have large families or enjoy entertaining. Other homes are perfect for those who want a place that makes them feel warm and cozy. Consider your needs when looking for your new home or planning for a home remodel, and reach out Barrister Home Construction when you’re ready to build, or if you want to get some advice.
