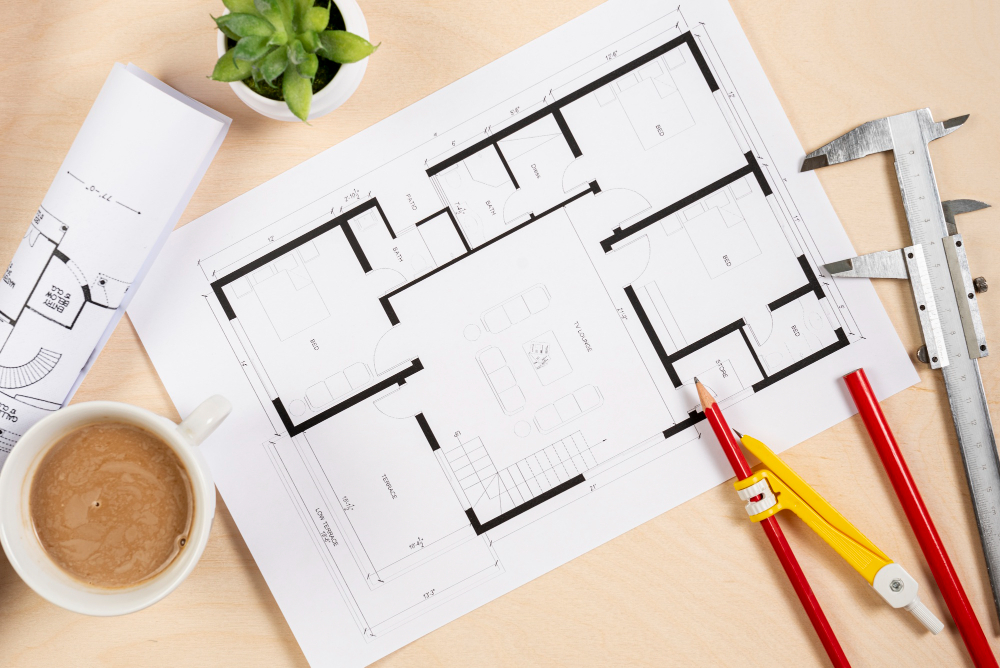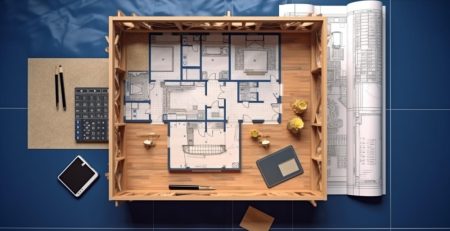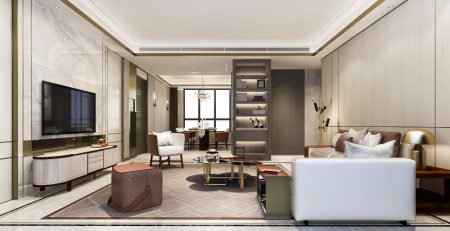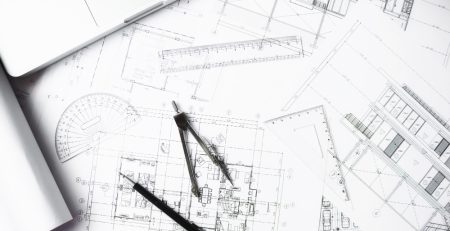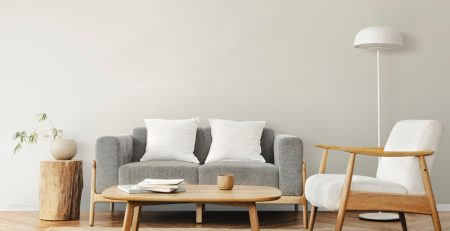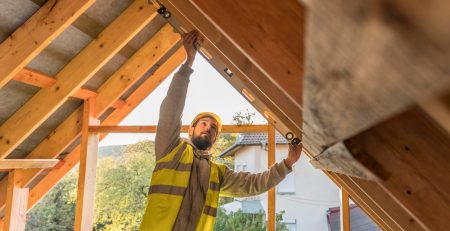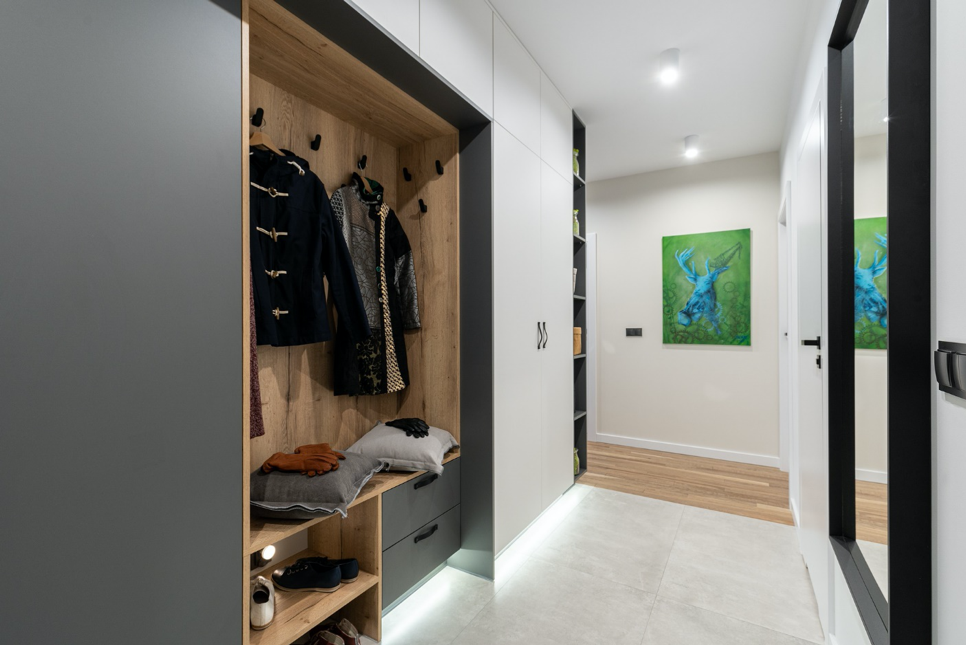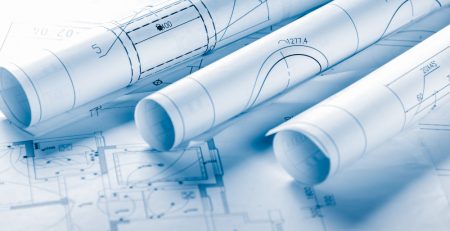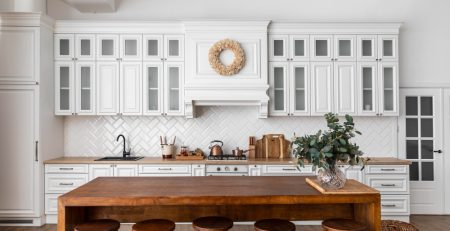The Benefits and Drawbacks of an Open vs. Traditional (Closed) Floor Plan
Here at Barrister Home, we’ve been designing and building luxury custom homes in New Jersey for decades–and we’ve seen a lot of styles come and go. Right now, you’d be hard pressed to find any feature in a design magazine these days that isn’t open concept. As families evolve and we use our homes differently, wide open spaces and clear sight lines have become the gold standard for floor plan designs.
However, even though most people we know also love spaces with minimal walls, there are still a few things to be said for traditional layouts with separate rooms. So in this post, we’re going look at each of these options, and some of the pros and cons you might want to think about as you design your custom home or remodel.
Open Concept
Open concept, or open floor plans, are home designs where most of the living spaces have few to no dividing walls. Kitchens flow into dining spaces, which in turn blend into living rooms. They’re the definition of the “great room” and are tailor made for entertaining. But where there are benefits, there are always some cons. So, let’s look at both:
Open Concept Pros
- Fewer walls mean your space will feel larger – even if the actual square footage is not that big
- Open floor plans are made for families – you can see exactly what your kids are doing at all times, which means there will be fewer nasty surprises when they get quiet for a while…
- Open concept spaces are perfect for entertaining – it’s great to have people seated in the living room and working in the kitchen, and still keep the conversation flowing
- You can see great views from everywhere! Many of us buy homes that have great views, and being able to enjoy them from everywhere is a huge plus!
- You can design the space so everything co-ordinates and complements everything else
Open Concept Cons
- Open floor plans can sometimes feel TOO big – it’s hard to make a large open space (especially one with high ceilings) feel cozy!
- When everyone is sharing the same space, you might have some stuff lying around that you don’t want to see – you will need to include a LOT of storage in your design, so you can keep things tucked away
- When you can see your kitchen from everywhere, there’s nowhere to hide dirty dishes after you’ve cooked up a storm – you’re going to have to get militant about tidying!
- There’s no privacy. If you want to have a quiet dinner party while the kids play in another room, you’re going to have to send them to their bedrooms. Not always ideal!
- There’s no option to have different spaces designed in different styles – once you pick a theme, you’ll have to stick to it!
- You will need to use furniture and other pieces to create visual breaks between areas – so you might need some design help if you’re not sure how to do this yourself
Traditional Floor plans
Traditional floor plans tend to be divided up into different rooms. It’s sometimes seen as old fashioned, but there are still some great reasons to choose a floor plan that has a few more walls.
Traditional Floor Plan Pros
- It’s right there in the name – they’re traditional – if you love the formality of older style homes, the defined spaces of a traditional or semi traditional floor plan will appeal to you
- If you love to design different spaces in very different styles, traditional floor plans are perfect – so go wild and let your design flag fly!
- Different kinds of flooring and wall finishes won’t look strange when they’re used in different rooms. So, you can have carpet in your family room and hardwood in the living room and dining room if you like
- When things get messy in your kitchen, you can just close the door, and no one will know!
- It’s easier to designate different spaces for kids and grown ups when you’re hosting events
- If you ever need to renovate or update your home, traditional floor plans make it easier to tackle one space at a time – so you can still live in your home while you complete the process!
- More walls mean you have more options about where to put things like TVs, bookshelves, and refrigerators
Traditional Floor Plan Cons:
- Closed floor plans tend to look much smaller than open concept, even when they are the same square footage
- You will have to play close attention to each room’s dimensions when buying furniture – you can’t borrow space from another area when there’s a wall in the way!
- When there’s a lot of cooking going on, someone will always be cut off from the rest of your guests for at least part of the night
- If you have children and pets, you won’t be able to see what they are doing all the time – which means you might have more messes and scribbles on the wall to deal with!
- It’s a lot harder to move furniture in and out of close floorplans than an open concept space!
Is There a Clear Winner?
Truthfully, no. Personal preference is always the final arbiter, but this is also why consulting with Barrister when you’re starting to think about building a custom home is so important. Because in the contest between open floor plans and traditional layouts, there are no clear winners. There are benefits and drawbacks to both kinds of spaces, and you’ll have to think about how you plan to use your home to figure out which one you should choose.
If you choose a traditional “closed” floorplan and you do have a lot of loads bearing walls, you will have to spend a lot of money to undo that later though. So, if you have the choice, design your home as if it was going to be open concept, and then just add in dividing walls later.
On the other hand, when you are facing a mountain of toys and clutter in your pristine, well designed open concept space, you might start to question the practicality of the very open home.
It can sometimes be hard to decide which is the best choice for your family and lifestyle, so don’t rush into anything. Think hard about all the pros and cons mentioned here, as we as any you can add from your own experience. Then speak to a professional to get their opinion and advice. Your home is your biggest investment, and you will spend a lot of your time there. You deserve to have a space you love!
Which One Should You Choose?
As you can see, there’s a lot to be said for both open floorplans and more traditional designs. So, it’s really a matter of personal taste.
When homes were all designed with separate rooms, many walls were load bearing, which means it can be a lot harder to remove them down the line, if you decide you need clear sight lines. So, if you are considering a more traditional space, you might want to discuss your options with your builder. There are ways to design your home so that the interior walls are not load bearing – just in case you ever want to move them or take them out!
You might also want to choose something that is somewhere in between. So, you can have the large, open “great room” where you have a kitchen, informal dining, and a living space, but also have some closed areas like a formal dining room or a children’s playroom.
We’re all spending more time than ever at home, and with many people transitioning to work from home permanently, or with some kind of hybrid model, it’s never been more important to have a space that works for you.
Build In Flexibility
One of the biggest benefits of designing and building your own home is that you can choose exactly what floor plan works for you now, but also make allowance for future changes in your family and lifestyle.
Whether you’re building a new home or renovating your existing property, speak to the professionals at Barrister Home to find out what your options are.

