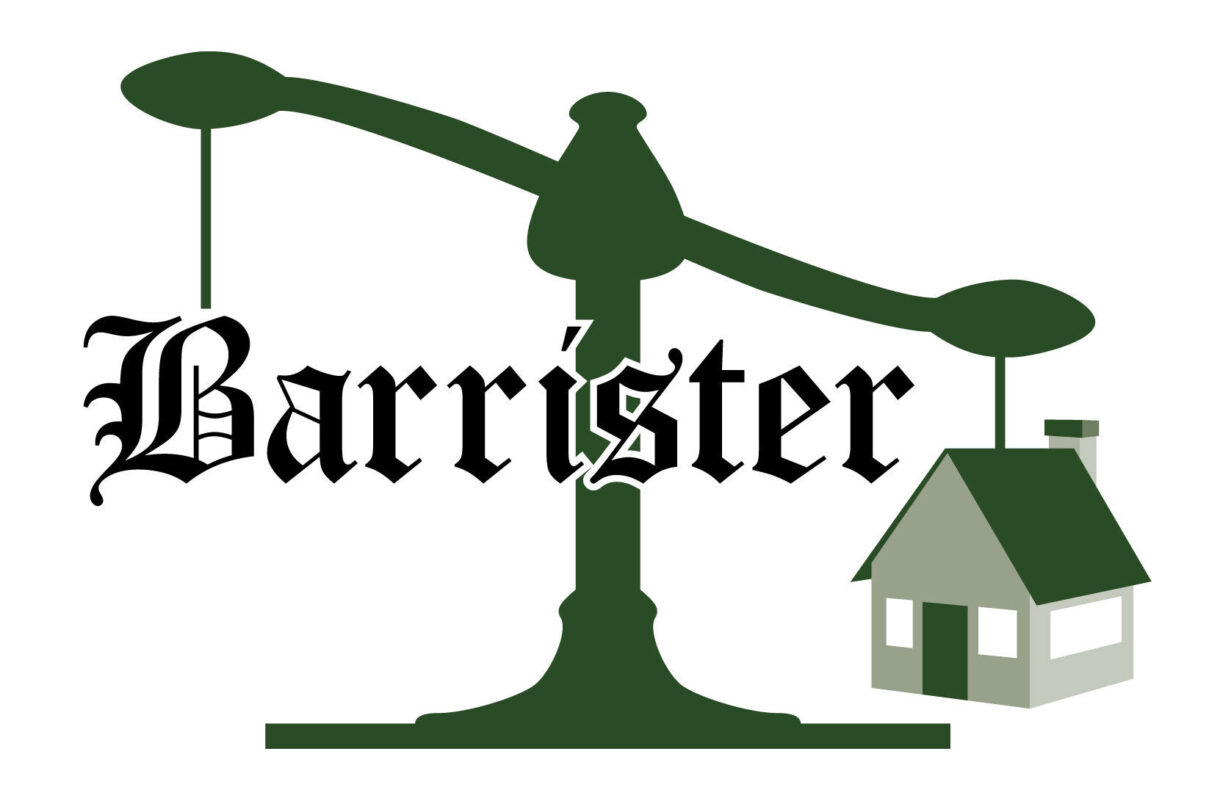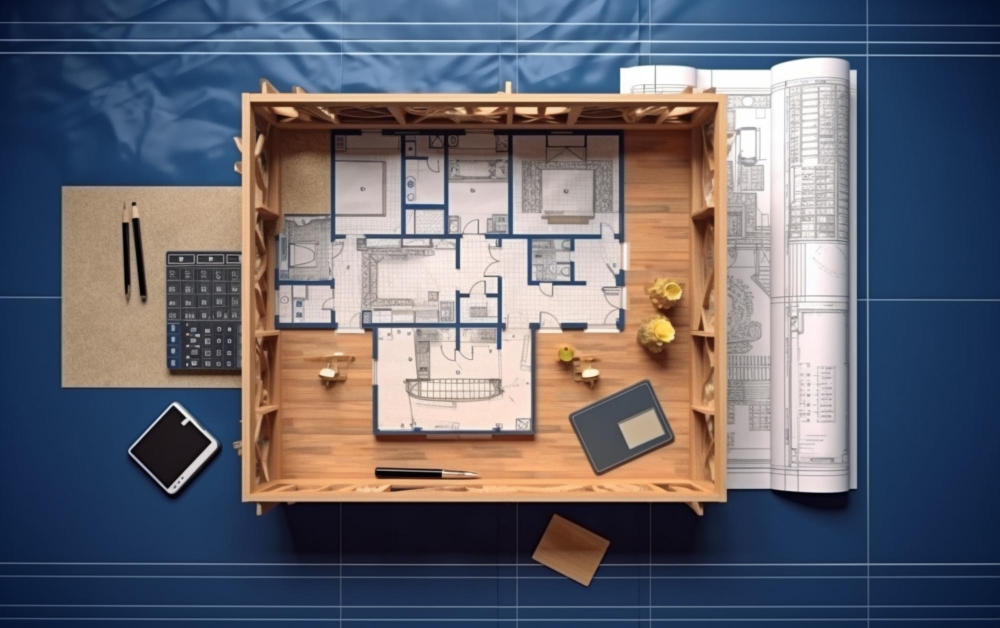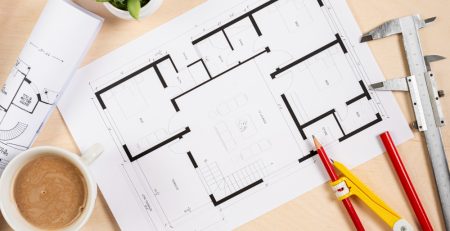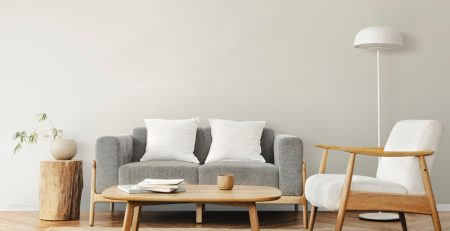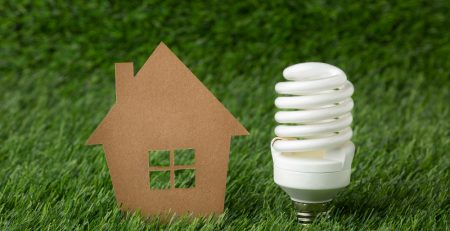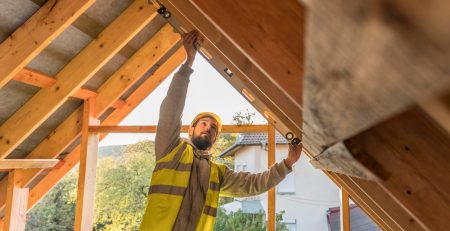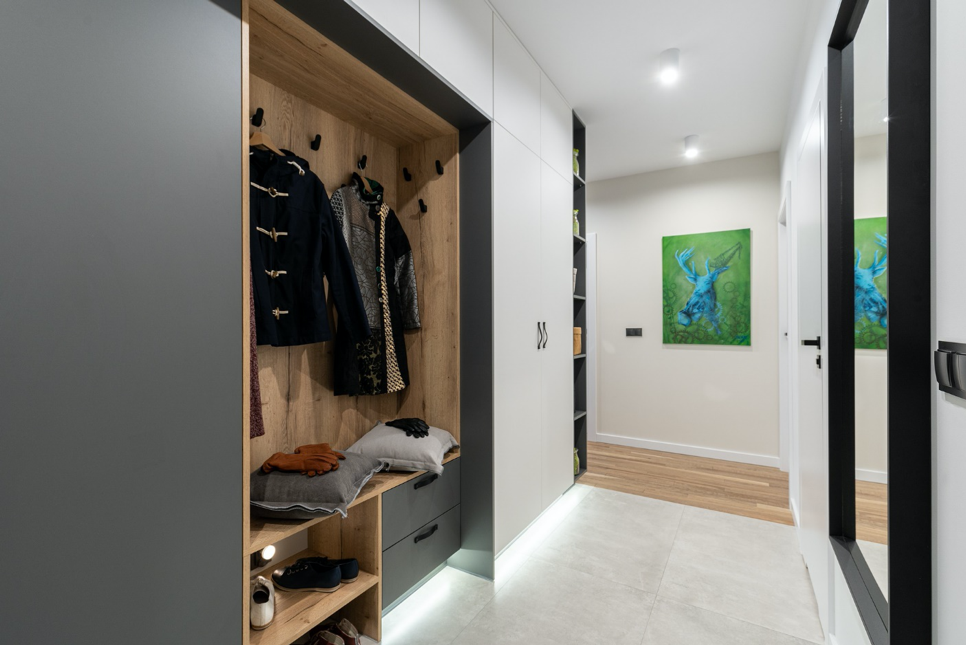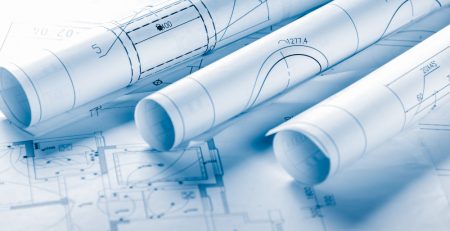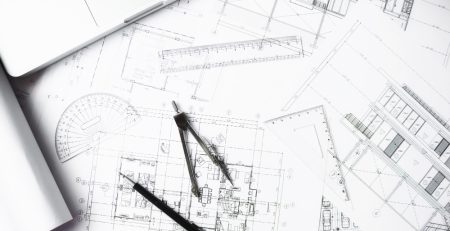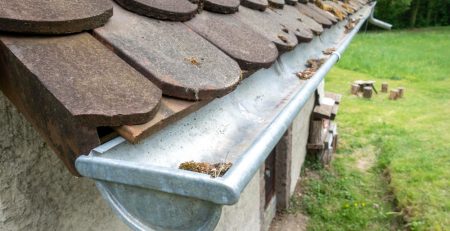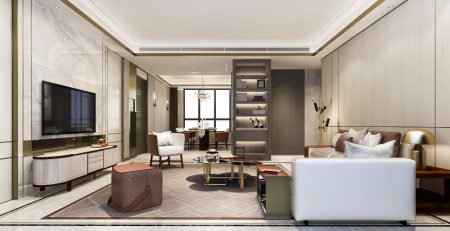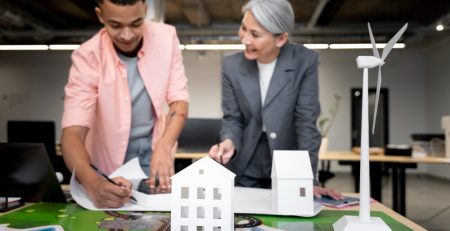Designing The Layout Of A Custom House (Building A Custom Home Series, Part 2 of 4)
In the first part of this series on building custom homes, the construction experts in northern New Jersey at Barrister discussed the timing of the entire process, and why it’s important to build with precision and care, even if the job takes a little bit longer. In this article, we’re going to look at a much more fun topic: designing the layout of a custom home. And remember to check out our other articles, which talk about energy efficiency and taking good care of your home long term.
With that said, here are some ideas and suggestions for planning the layout of your custom home.
Think About Your Lifestyle
When figuring out the best floorplan for your custom home, make a list. Think about how you would like to use your new home. If you are someone who likes to entertain guests, an open floor plan might be fun and appropriate, because guests can go from one area to another and converse with others.
If you are a family with young children, you may want all the bedrooms to be on the same floor. If grandma will be living with you, you may want to add an ensuite bathroom to their bedroom.
You can use your current home—or other homes you’ve spent a lot of time in—as guides to figuring out the floor plan. For example, there may be certain features in your home that you can do without, such as a finished basement or a fifth bedroom. On the other hand, it’s more likely that there may be some things on your wish list that are missing from your current home, and you’d like to make sure are in your custom home—such as a playroom for the kids, or a sunroom. Basically, your custom home should be a reflection of your personality and meet your needs.
Create a Futureproof Home
If you are considering a custom home in New Jersey, you may want to start the planning process with the mindset of it being your forever home. The sole purpose may be that you don’t want to move again, and if that is true, you want to build your custom house to meet not only your current desires and needs, but also your future ones. As a result, you’ll want to design a floorplan that is going accommodate your needs, and the needs of your family — such as children, pets, or other relatives that might be added to your home — for the next few decades.
If you and your significant other are starting your family, you will need a bigger home with ample space for everyone to live comfortably. On the other hand, if you are getting ready to retire, you might consider a smaller space that is still just as lovely, with room for entertaining and guests.
Create Comfort
One of the best perks of building a custom home is you can make it exactly how you want it. Home should be a place of peace. It should be your sanctuary. So, you want to think about the luxuries you would like to incorporate into the floor plan. And this doesn’t mean, simply, extra rooms or gardens—this may be also quite practical, such as adding extra storage.
All that said, iIt could be that you want a home movie theater to entertain yourself and your friends. You may want a bathroom with a steam room. Now might also be the time to have a spa area with a sauna and hot tub. If you and your family are sporty, you may need extra storage for your bikes and skis. A mudroom is a great place to store your shoes and jackets after entering the house.
Collaborate with a Professional
Now that you know what you want, it is time to contact a reputable builder to realize your dream house. When you reach out to the builder, you want to talk about the amenities you would like to incorporate in the floor plan. You also want to discuss natural light and how you would like to use the different spaces in the custom house.
Barrister has been building communities and custom homes in New Jersey for decades, and we have the experience and know-how to make your dreams a reality. If you’re ready to start discussing your house, please give us a call at 201-891-7774, or reach out to us on our website for a free quote here.
