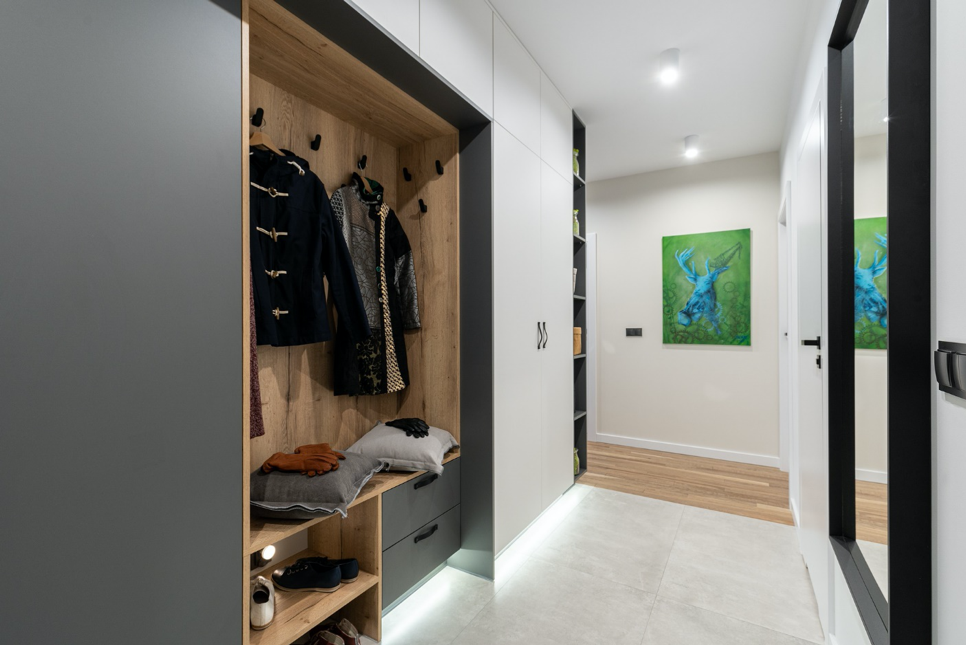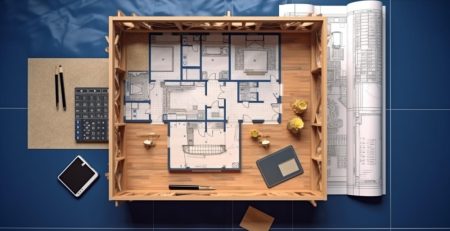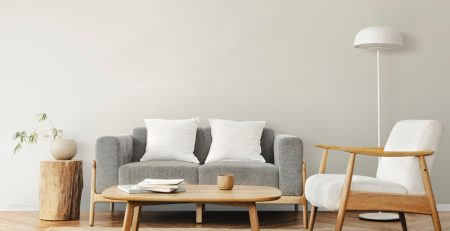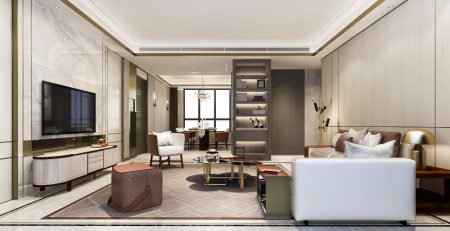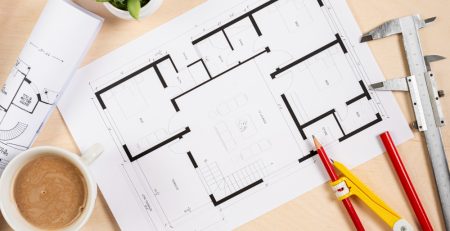Six Things To Consider When Planning A Walk-In Closet
We at Barrister love what we do because building custom homes for people makes them happy. One of the more fun aspects of designing a new home is creating an awesome walk-in closet, and in this article, we’re going to look at this in more detail. If you’re renovating or building a new home in northern New Jersey, it’s important to make sure your wardrobe meets your specific storage requirements.
Anyone who owns a walk-in closet knows it can be both a gift and a curse. Walk-in closets offer a lot of extra storage space, but they can also lead to much clutter. We believe you’ll be much happier in the long run if you take some energy, ahead of time, to optimize your wardrobe with custom closet designs.
With that said, here are the six cardinal rules to keep in mind when building a new closet.
1. Make A List Of Everything You Own And Intend To Keep In Your Closet
You may believe that this sounds simple enough. However, unless you’re named Marie Kondo, this process is often as messy as it is lengthy. Sift through your closet and make a list of what you’d like to store in your new custom closet, including what can be folded and what must be hung.
Do you like skirts more than you like jeans? Do you have any big winter coats? Understanding the length of your clothes will help you figure out the type of closet space you require.
Smart Tip: Men’s clothing is usually shorter (unless they wear long overcoats) and can be folded. On the other hand, women’s clothing consists of many dresses and coats and needs to be hung.
See what your clothes look like before deciding what your closet should look like.
2. Measure Your Clothes
The width of your clothing, both hung and folded, is an element of modern closet design that you could overlook at first.
Most closet cabinets and panels range in depth from 14 to 24 inches. A 22-inch-deep area can suit most hanging clothing pieces, such as formal wear and blouses, coats, and jackets. Anything with less depth won’t always suit your clothes, causing them to bulge or the hangers to be jammed against the wall at an angle.
3. Don’t Cut Corners
It is not easy to figure out what to do with the corners of your closet, but they appear visually appealing and provide more storage space if done right. Keep in mind that hanging clothes at 90 degrees from each other is not a good rule to follow here, as you can only hang from one side when the two rows of clothes cross in the corner, wasting 24 inches of precious storage space!
4. Want To Own An Island?
Some large walk-in closets might work well with an island. However, the spacing must be enough to accommodate such an addition. A 36-inch walkway on either side of the island is ideal and can give you a 12-foot-by-12-foot closet room. There is one potential downside: if you’re willing to compromise walking space, you can get away with 30-inch or 24-inch walkways. You’ll need at least a 10-foot-by-10-foot room for this.
Remember that for islands with pullout drawers, the more walking space available, the better. Also keep in mind that islands are supposed to add a sense of luxury. If cramped, they look tacky and unnecessary.
5. Only If The Shoe Fits
When working on a custom closet, it’s never a question of “if” a shoe fits. When you work with closet and organization experts, you can expect precision down to the smallest detail. As a result, if you include a shelving unit, you should ensure that the shelves and cubbies are large enough to accommodate your shoe collection. There should be enough linear space to accommodate all of your pairs.
6. Make Space For Some Accessories
Finding a forever place for your accessories, such as your handbags, wallets, watches, and belts, is an integral part of designing a walk-in closet. Shelves that house your ties are small and can be attached to any wall that has a gap to be filled.
Adding a special rack in the front of the closet to hang your bags can also help the lady of the house put together an outfit quicker. For valuables, a jewelry tray in one of your drawers is also a good idea. Alternatively, trays may be placed on your island or in a drawer, or close to a vanity.
Planning a Walk-In Closet
A custom closet can feel like a luxury, and we think you should embrace it. When designing your custom wardrobe, the most important thing to keep in mind is precision. Make sure you’re clear on what you want. Having your wardrobe thoroughly planned out will make the design process simpler and more enjoyable, and the outcome will be as close to your dream closet as possible. Not only will it look amazing, feel luxurious, and look organized, but it will also be incredibly practical and last a lifetime.
And when you’re looking for a team to help design and build your custom walk-in closet in New Jersey as part of a custom home, or a large renovation, feel free to call Barrister at (201) 891-7774. You can also contact us on our website for a free quote today.

